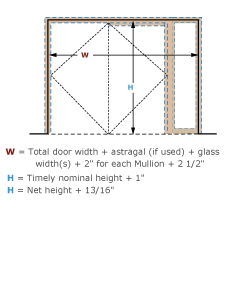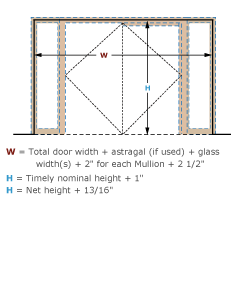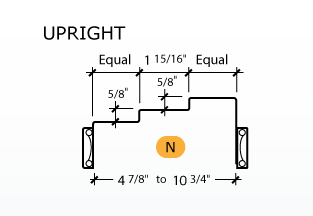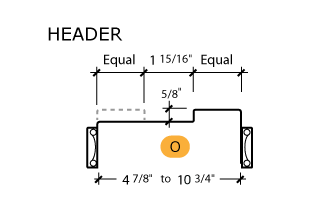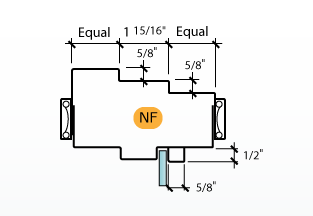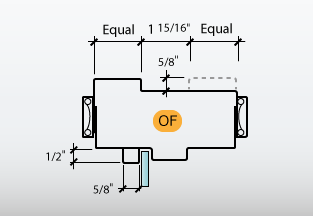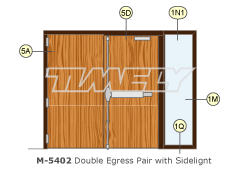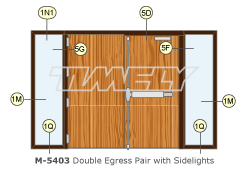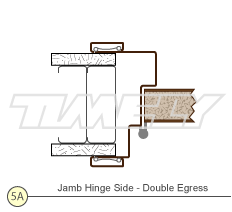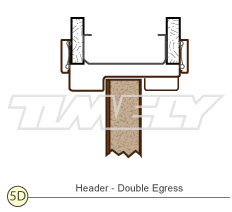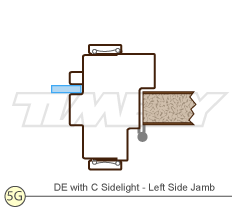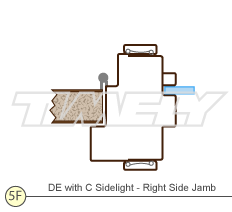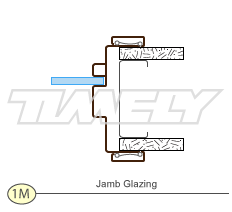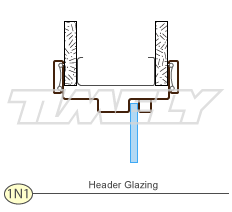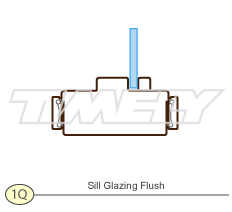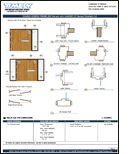DOUBLE EGRESS FRAME (DE-Series) Pair with CLASSIC (C-Series) Sidelight(s) | Related Information
|
|
|||
| FRAME MATERIALS | DOOR SIZE & WEIGHT | JAMB DEPTH RANGES | RATINGS |
| Prefinished Steel | Door Thickness:
1 3/4" only
Max. Door Weight: 250 Lbs. each
Max. Door Width: 2 x 4' – 0"
Max. Door Height: 8' – 0" * |
4 7/8" to 12 3/4" in 1/8" increments
|
Not Available |
| All widths and heights are inside dimensions – net door or glass opening size. | |||

 Email Us
Email Us







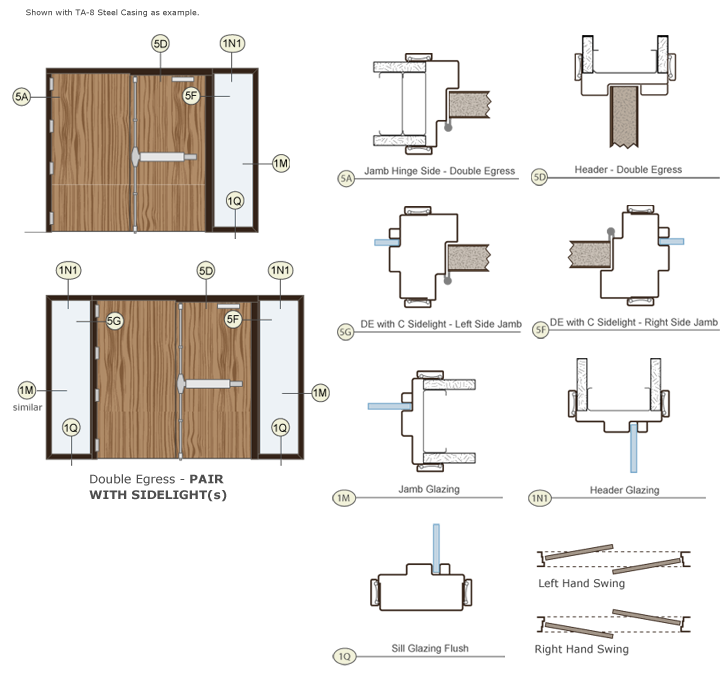
 Width:
Width:
