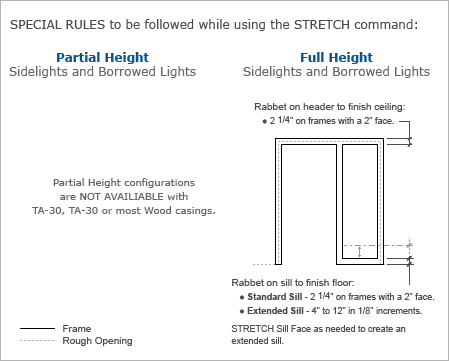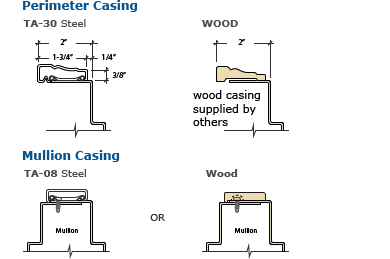|
ELEVATIONS C – CLASSIC FRAMES WITH Frame Elevations are drawn with a solid Polyline. Rough Openings are drawn with a dashed Polyline. STEP 1: INSERT and EXPLODE the BLOCK you need into your drawing. STEP 2: STRETCH and add mullions as needed. (NOTE: Draw Mullions with a 2" face). STEP 3: COPY the Rough Opening lines to the appropriate location and dimension as needed. (NOTE: The Rough Opening stretched with the elevation as it was being modified.) FYI: Rough Openings are measured from the frame rabbet as follows: JAMBS – add 5/8" per side |
 |
ELEVATIONS C – Classic Frames
with TA-30, TA-35 or Wood casing

Elevations C are intended for frames using TA-30 or any Wood casing (supplied by others) resulting in a 2" face. (Note: The elevation’s “overall” dimensions must be manually modified for wood casings that do not result in a 2" face.
- Elevations are saved as AutoCad 2010 files.
- There are limitations to the recommended elevation configurations for Elevations C. Specifically absent are elevations with Partial Height Sidelights and elevations with stepped glazed areas.
- All Mullions and Sills will use a different casing profile than used on the perimeter.
Select individual files from below or a single file
containing All Timely Classic Frames Elevations C here.

 Email Us
Email Us



















